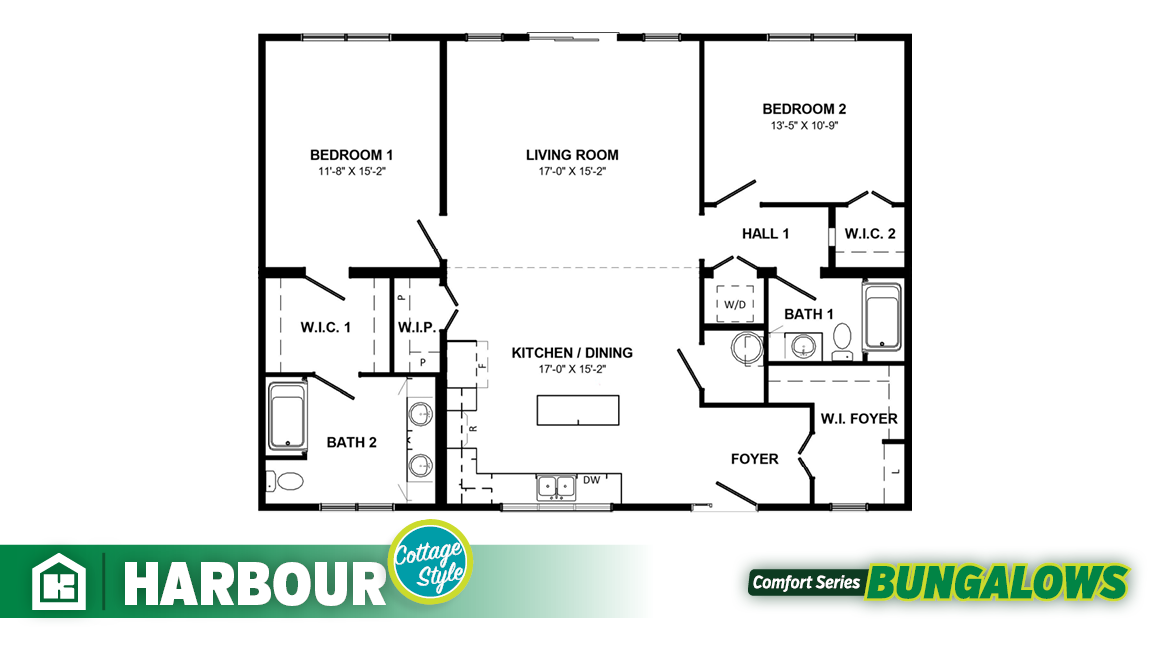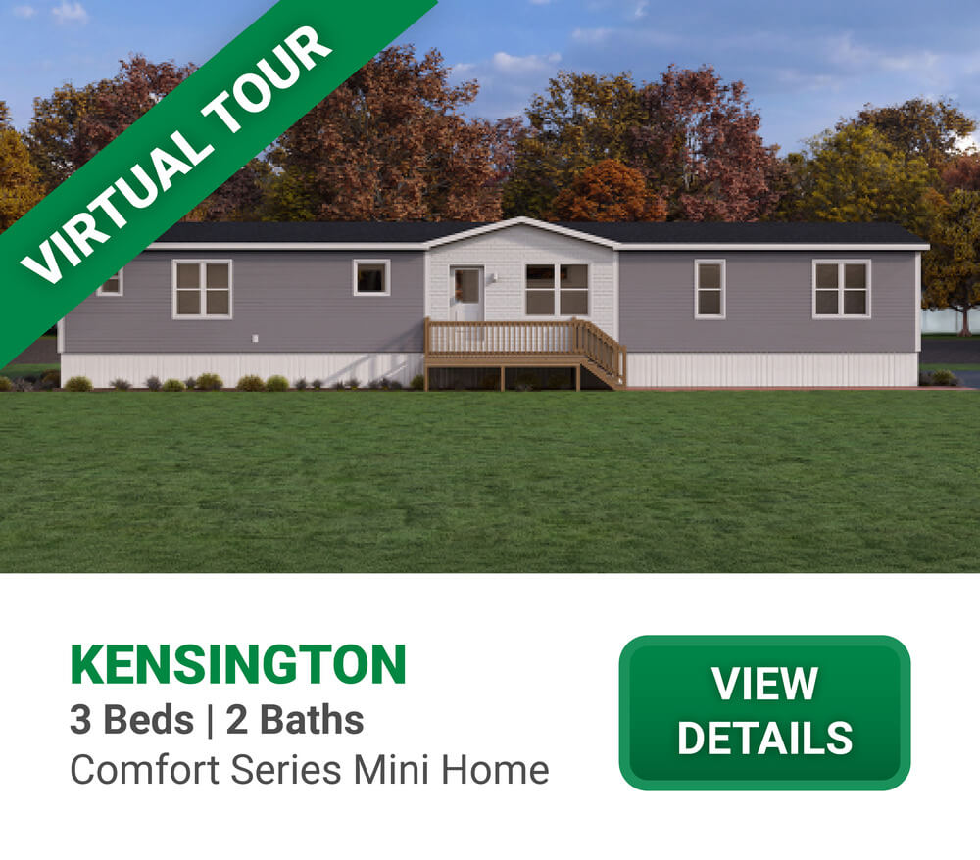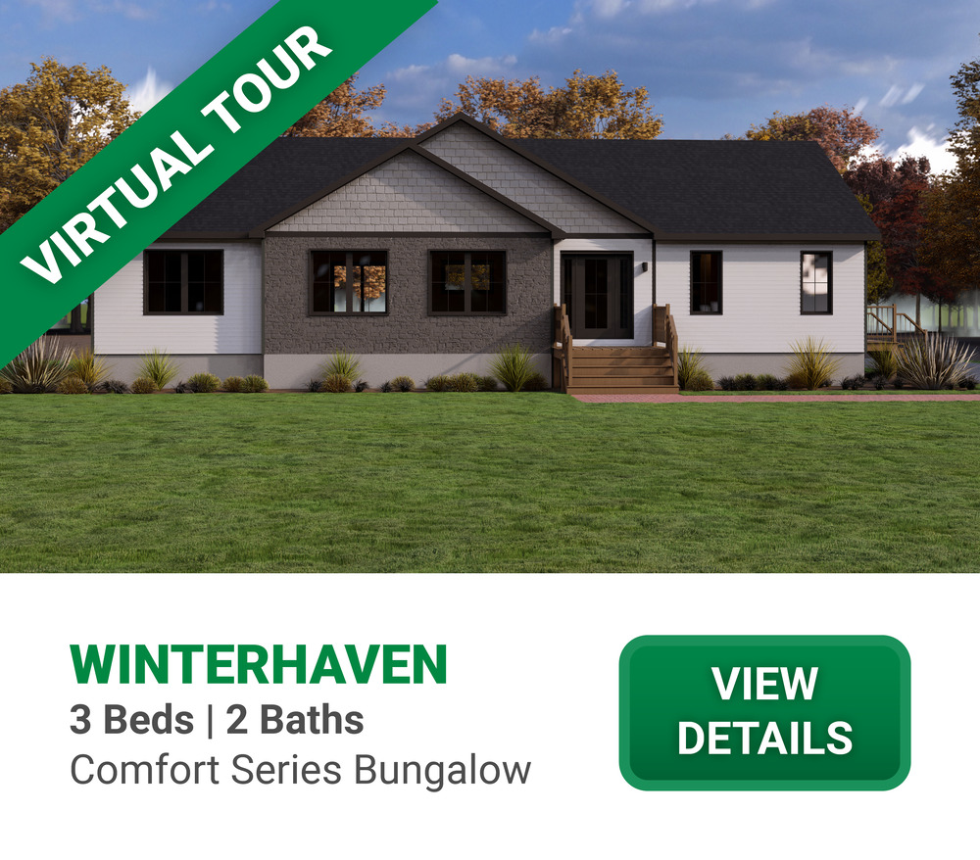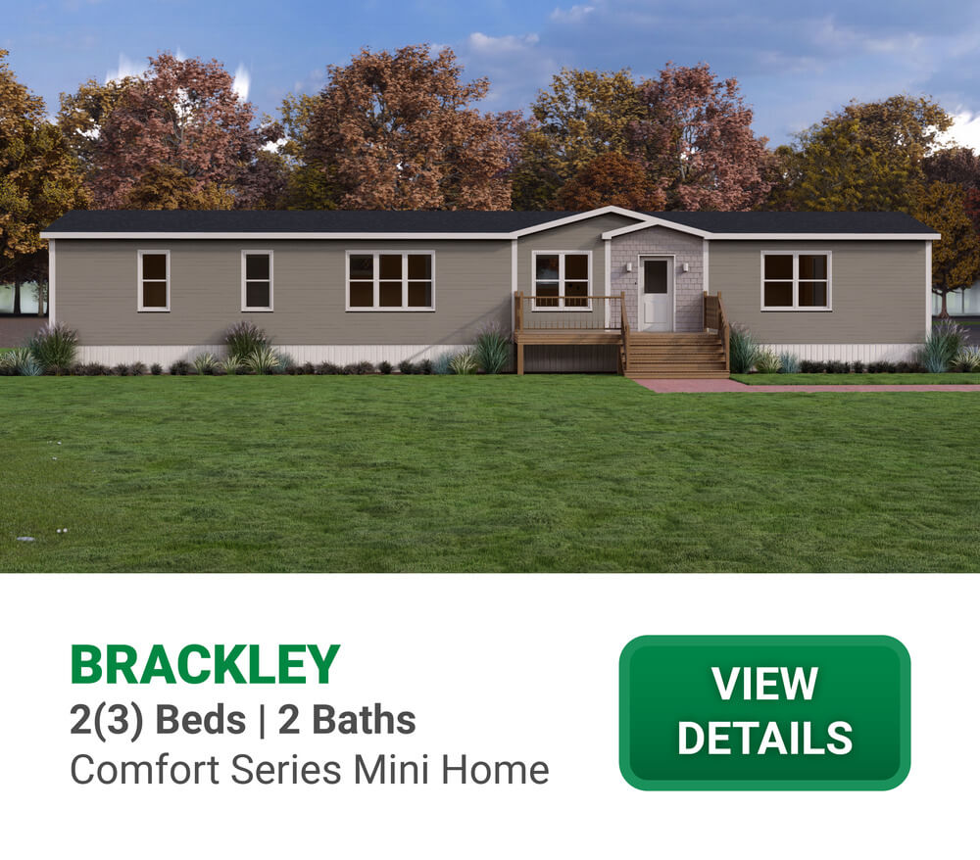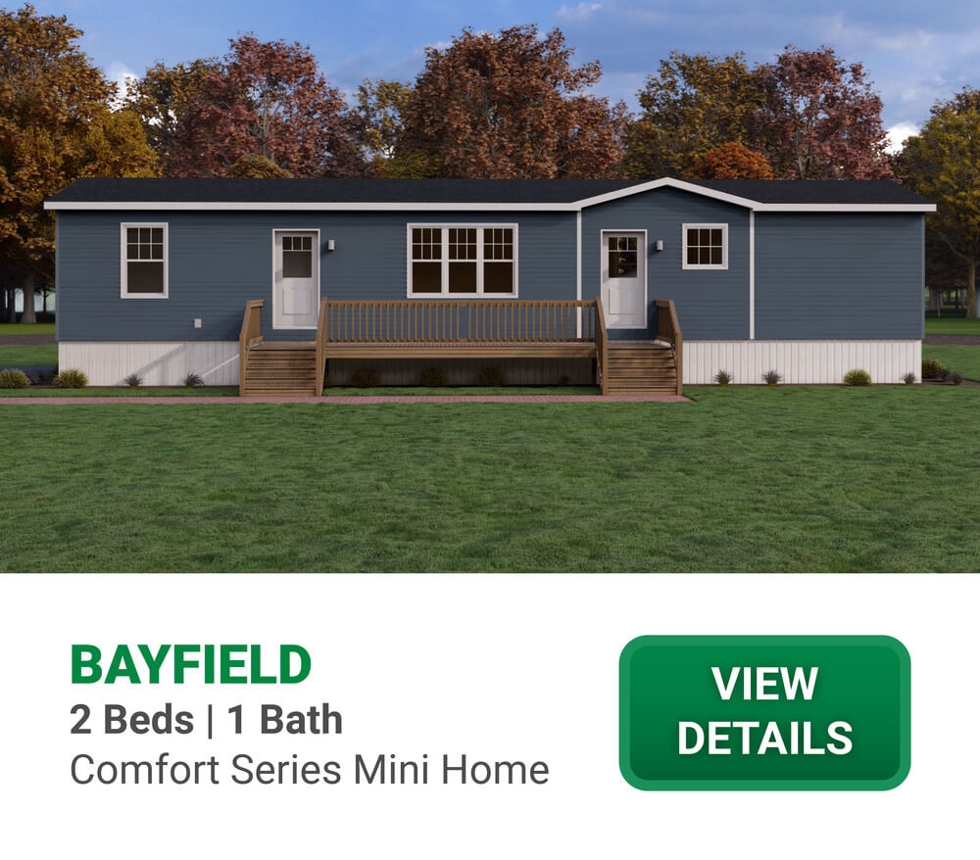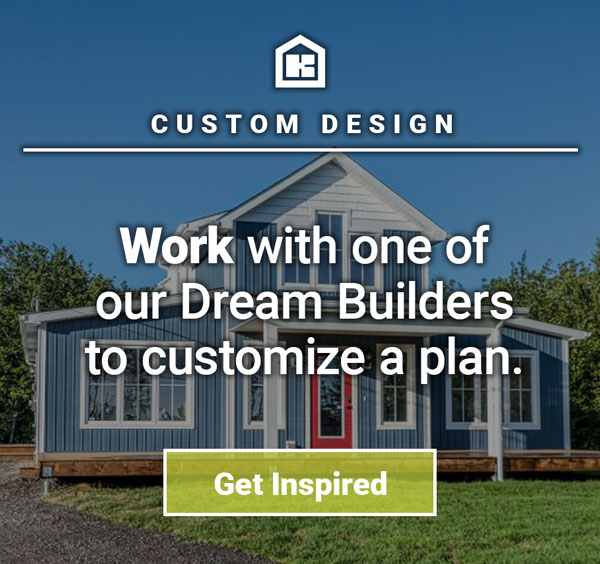Harbour
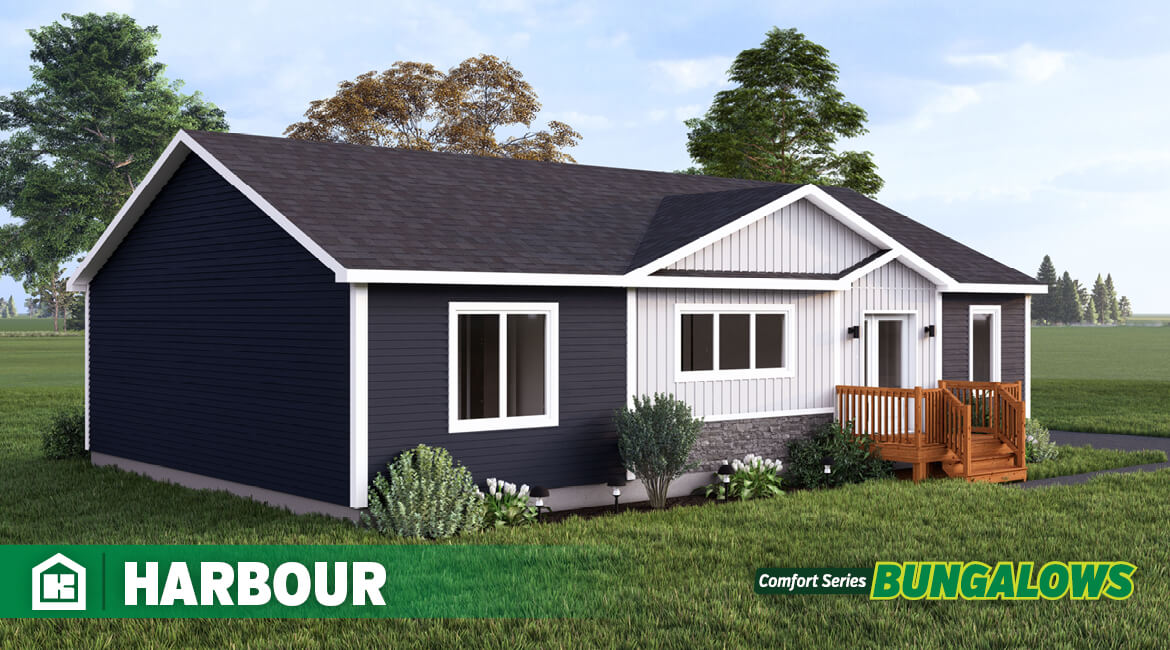
*All renderings & pictures shown are for illustration purposes only. Some items shown may not be standard and/or represent the exact product or finish.
2 BEDS
2 BATH
1408 SQ. FT
32 W x 44 L
Features we love:
- L-shaped kitchen with 68” island and a walk-in-pantry.
- The main living area is open front to back and features atrium ceiling
through living area. - Privately located primary bedroom accommodates a king-size bed and is
complete with ensuite bath that features dual vanity and walk-in-closet.
- Secondary bedroom with a walk-in closet and private bath access.
- Main floor stackable laundry closet.
- Choose a single-story layout for easy living or add a full basement to
maximize the space. - Compact design that has a large walk-in coat closet.
Steps to Move in Day
It takes only two weeks to build a home in our manufacturing facility, however the process from design to move in is dependent on a number of factors. Obtaining a building permit, site review, key product decisions and ensuring your design is complete & signed off are all important steps. For most of our clients the process from start to move in is between 16 and 24 weeks. Learn more about the steps that get you to move into day by clicking below.




