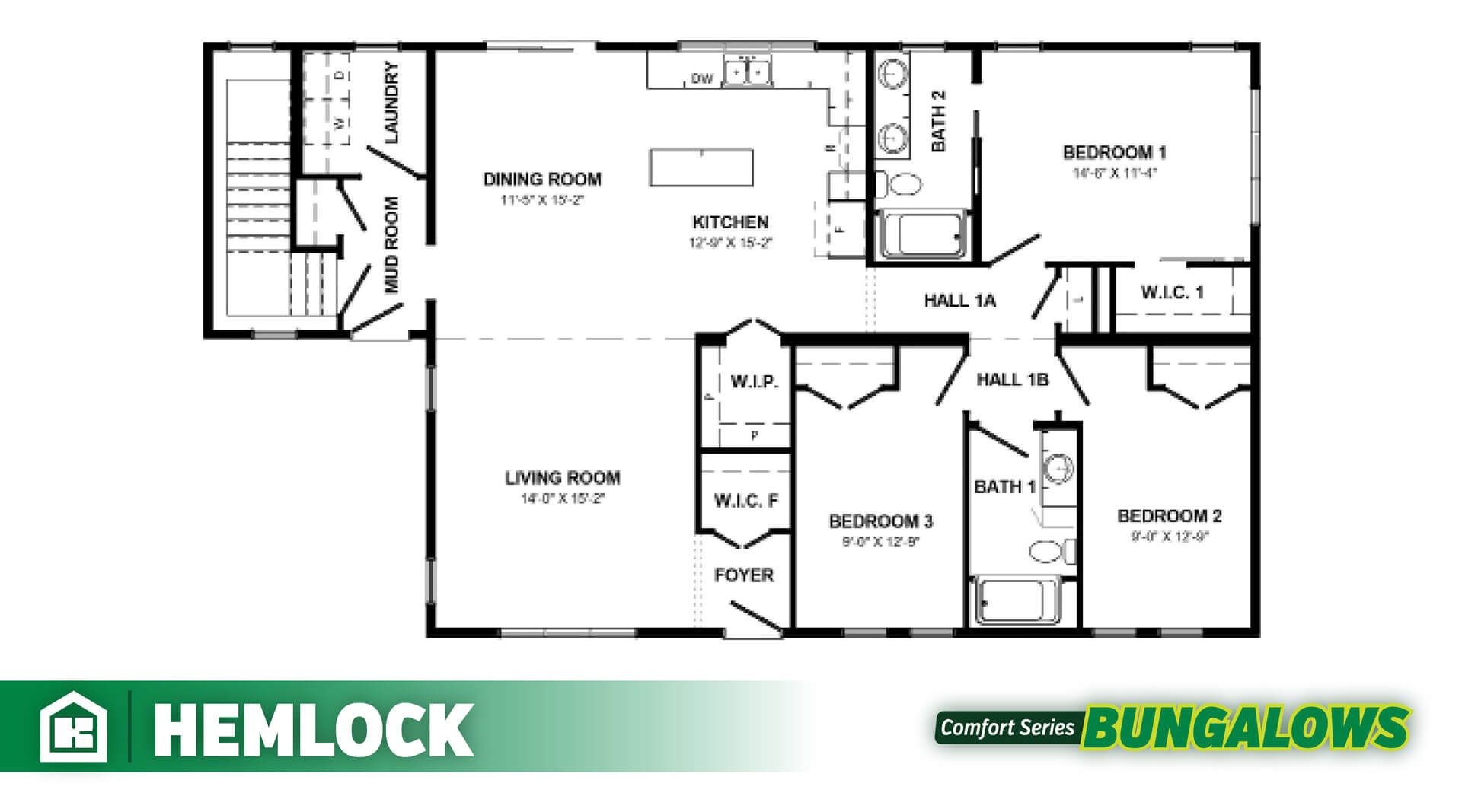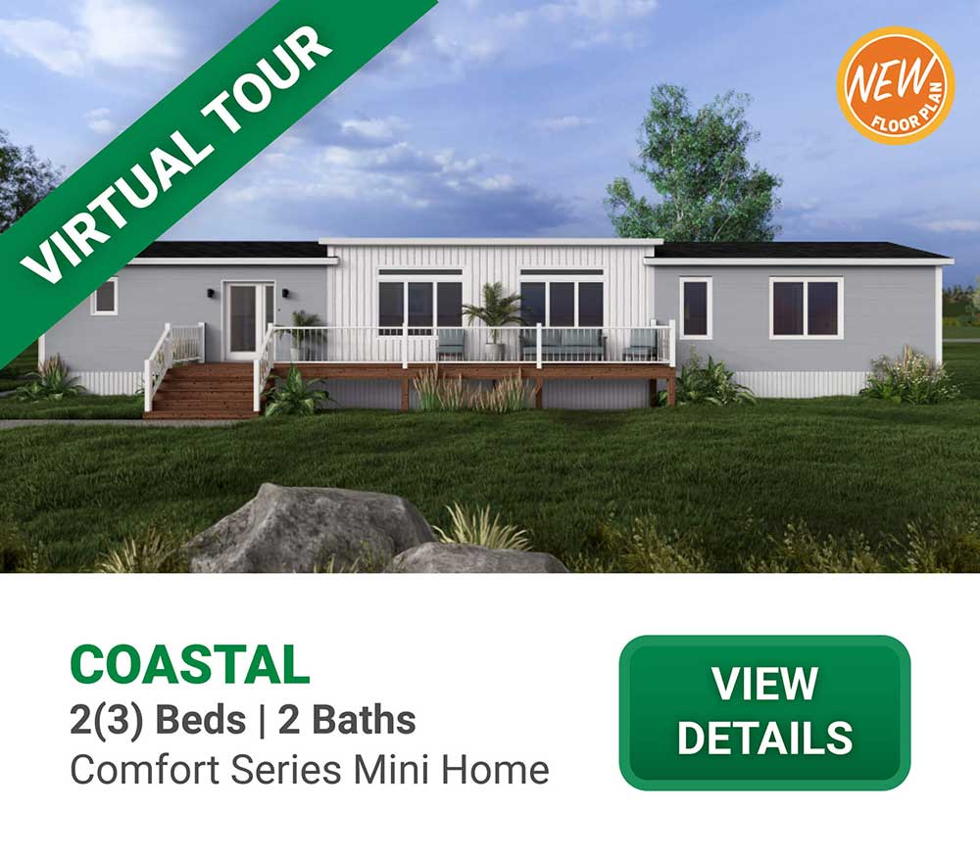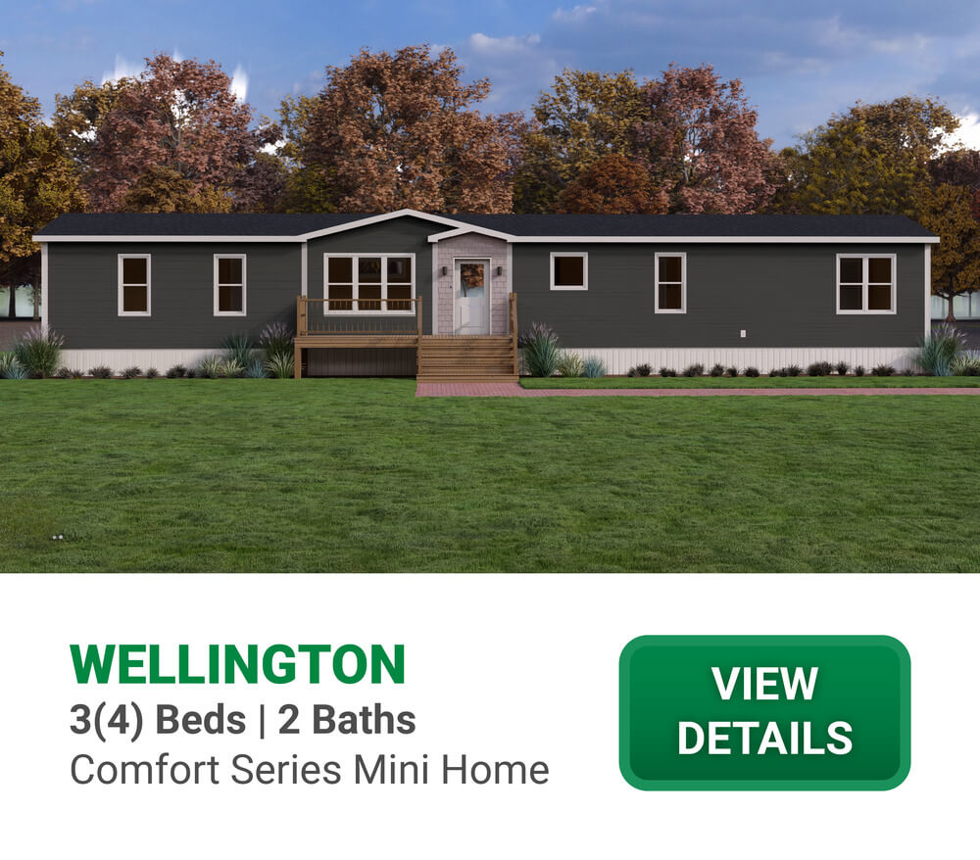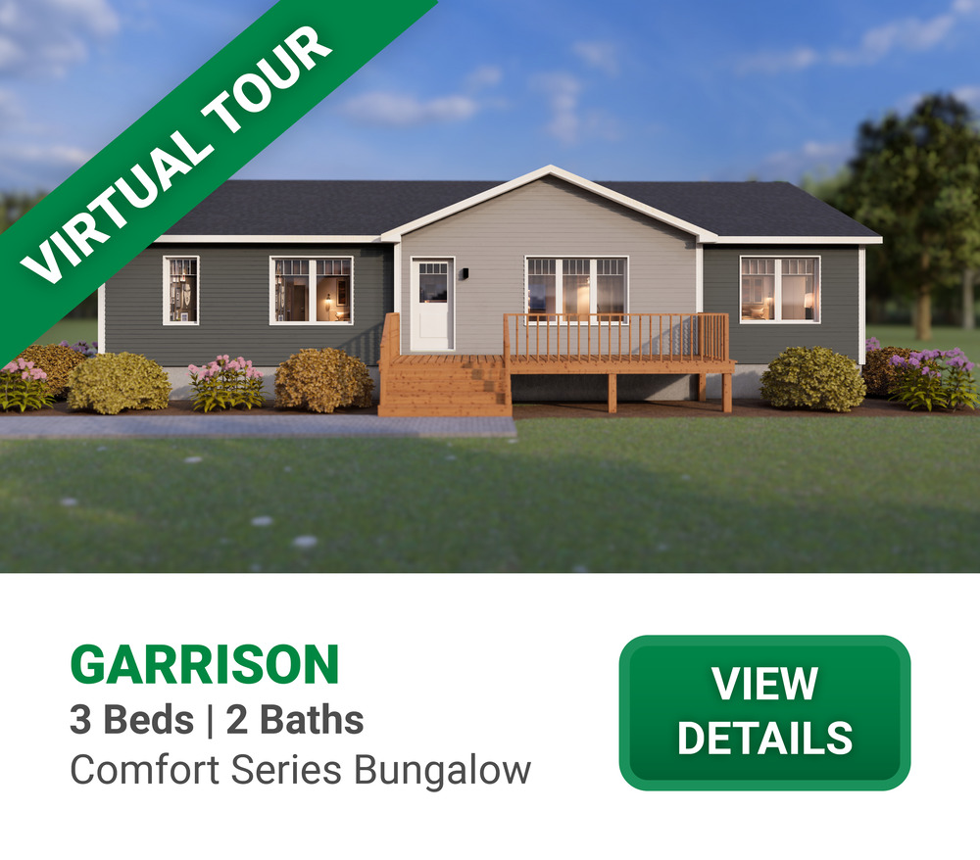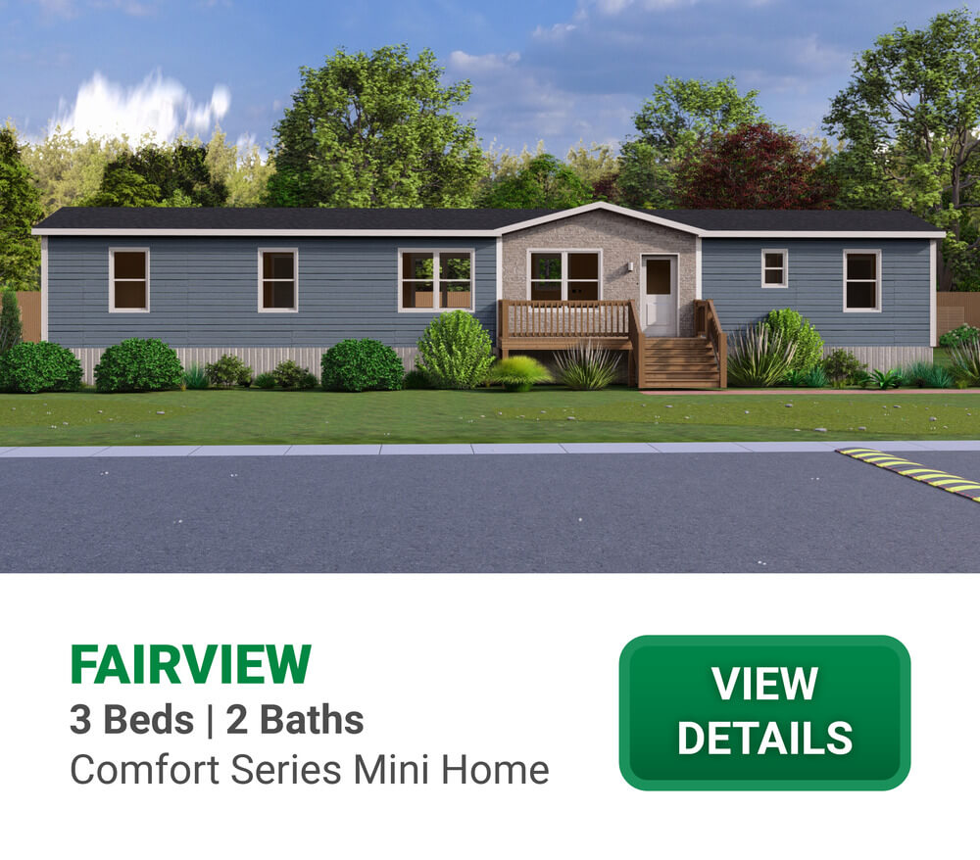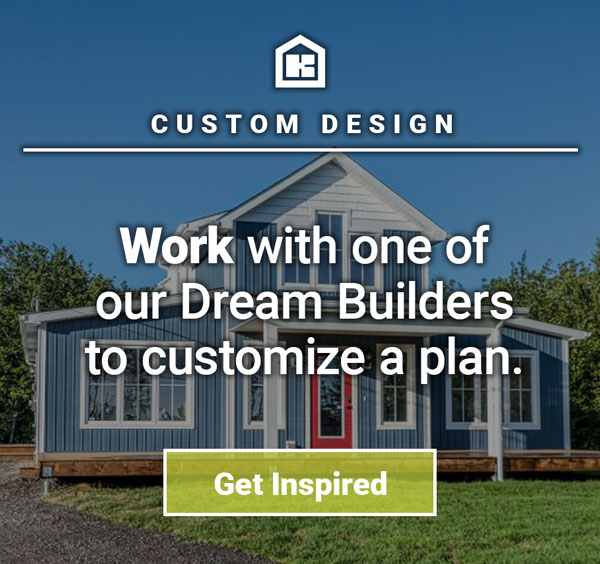Hemlock
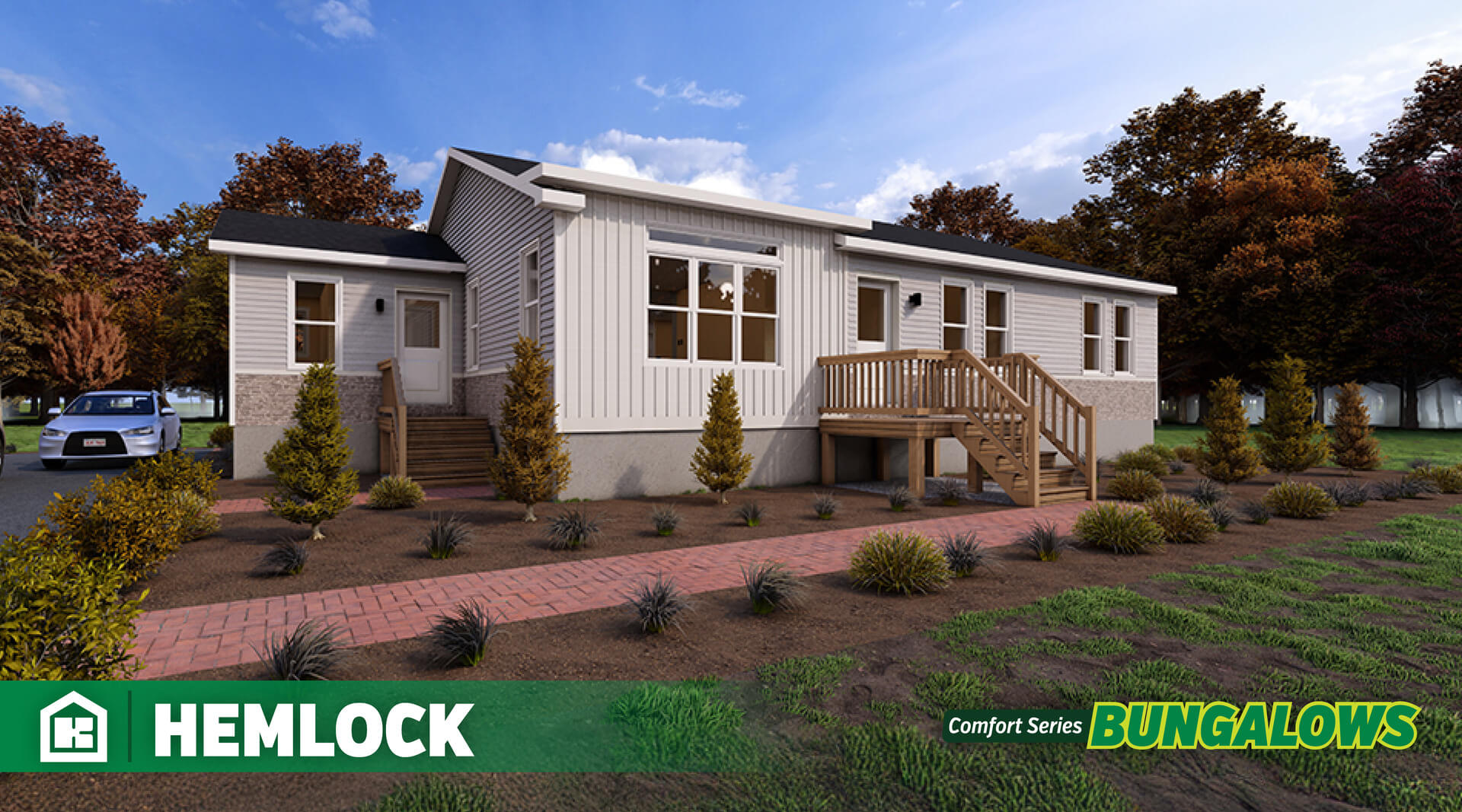
*All renderings & pictures shown are for illustration purposes only. Some items shown may not be standard and/or represent the exact product or finish.
3 BEDS
2 BATH
1632 SQ. FT
32 W x 57 L
Features we love:
- Bright open-concept space combining stylish living and dining areas and a modern L-shaped kitchen that features an island.
- Convenient side-entry with a mudroom and laundry area, plus an optional stairwell for added flexibility.
- Spacious primary suite with a generous walk-in closet and a private full bathroom with dual vanity sinks.
- Two comfortable bedrooms with ample closet space that share a full bathroom.
- Choose a single-story layout for easy living or add a full basement to maximize the space.
An affordable new home that gets a family in a place of their own. This bungalow has a walk in pantry, entry storage, main floor laundry and a porch. Not to mention it packs it all into less than 1200 sq.ft
Steps to Move in Day
It takes only two weeks to build a home in our manufacturing facility, however the process from design to move in is dependent on a number of factors. Obtaining a building permit, site review, key product decisions and ensuring your design is complete & signed off are all important steps. For most of our clients the process from start to move in is between 16 and 24 weeks. Learn more about the steps that get you to move into day by clicking below.




