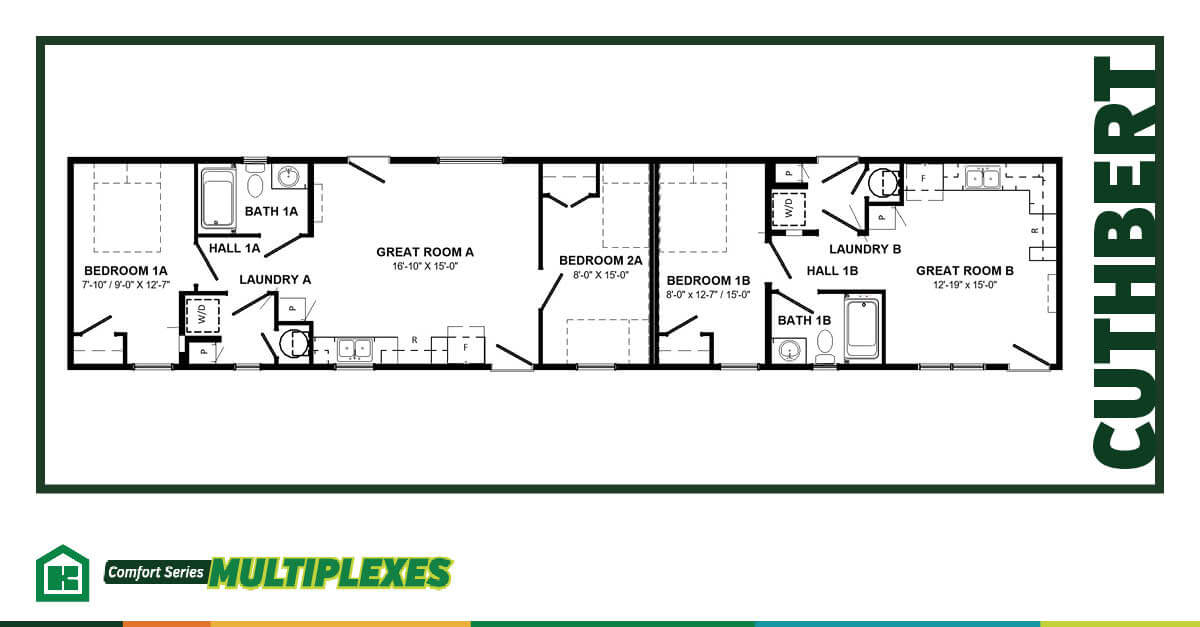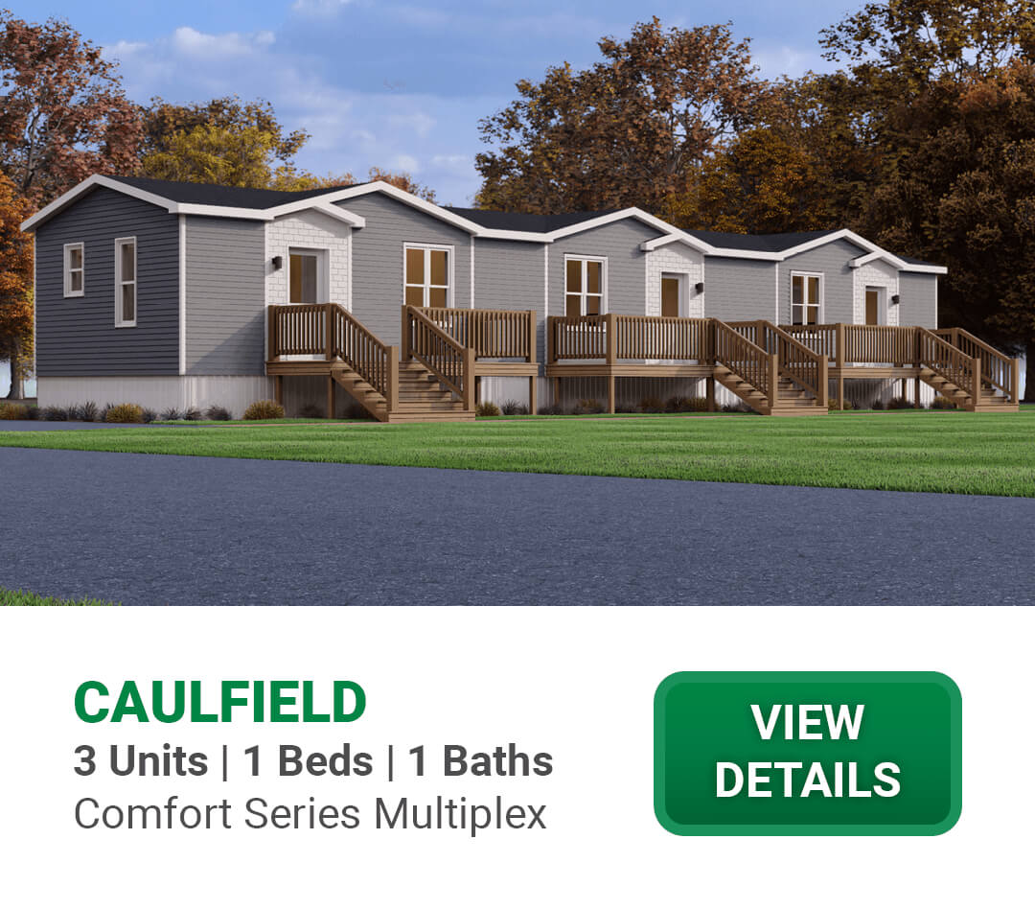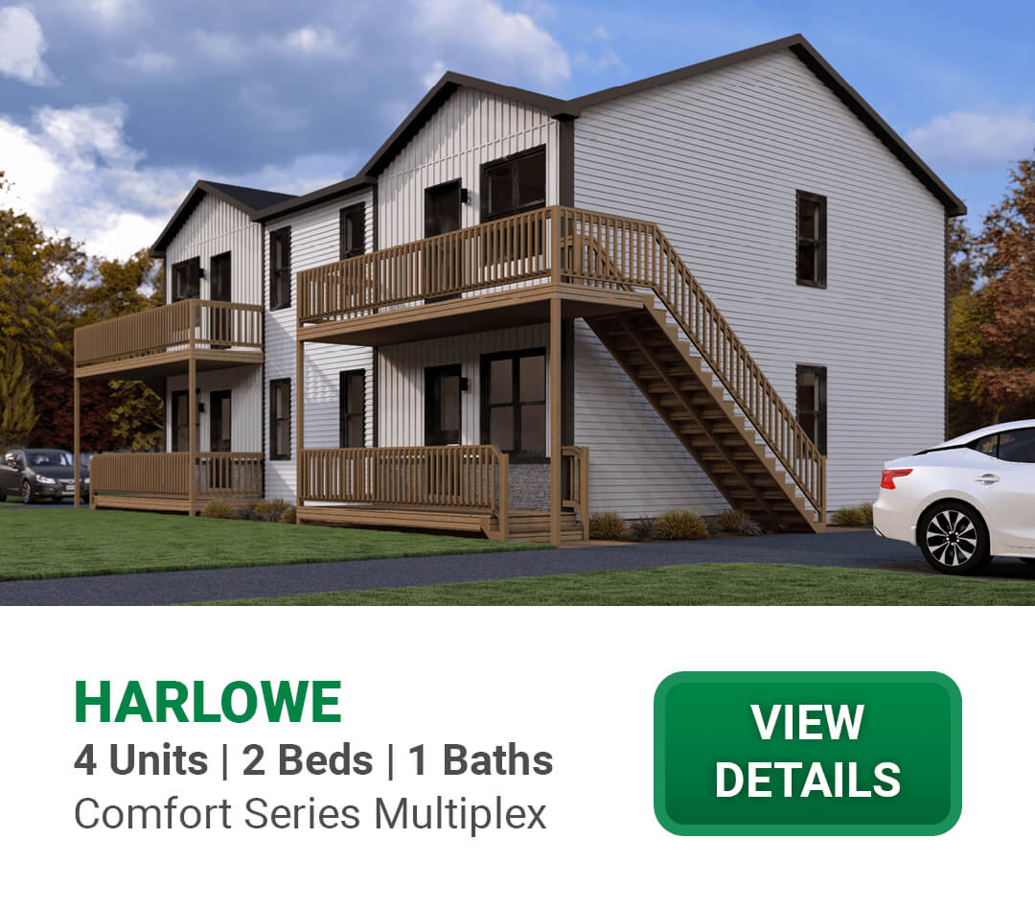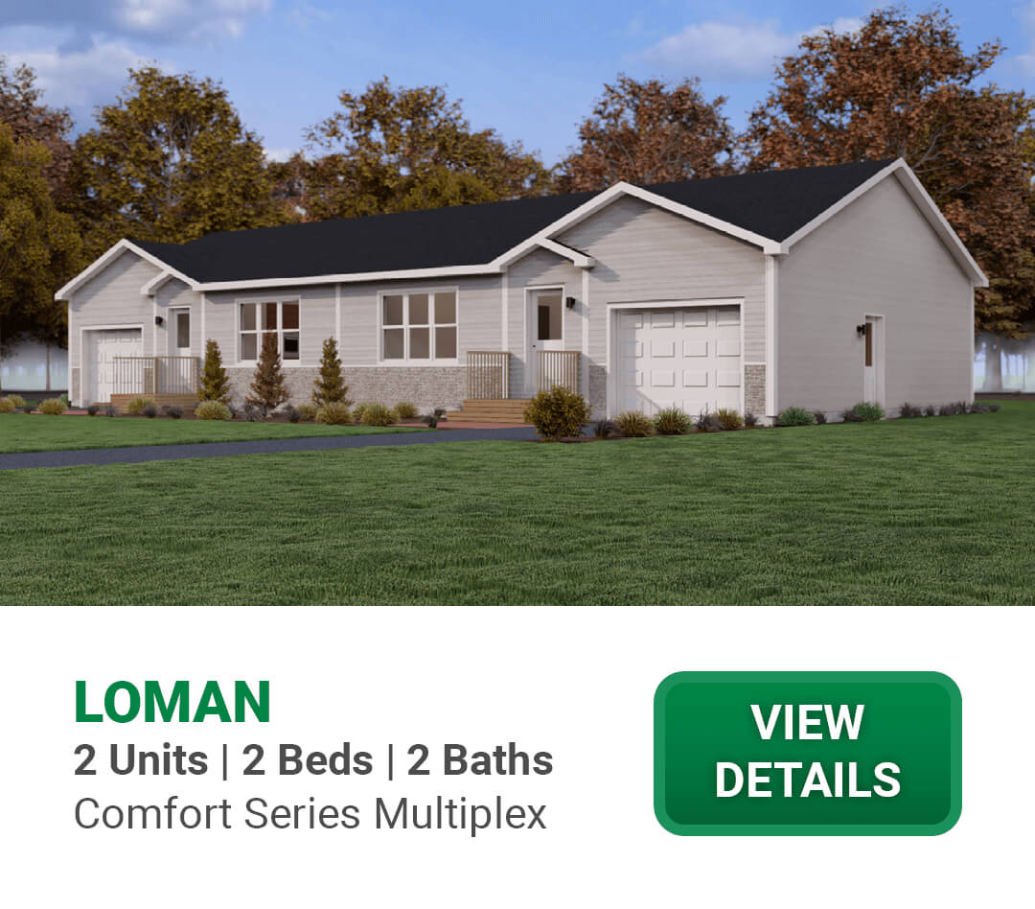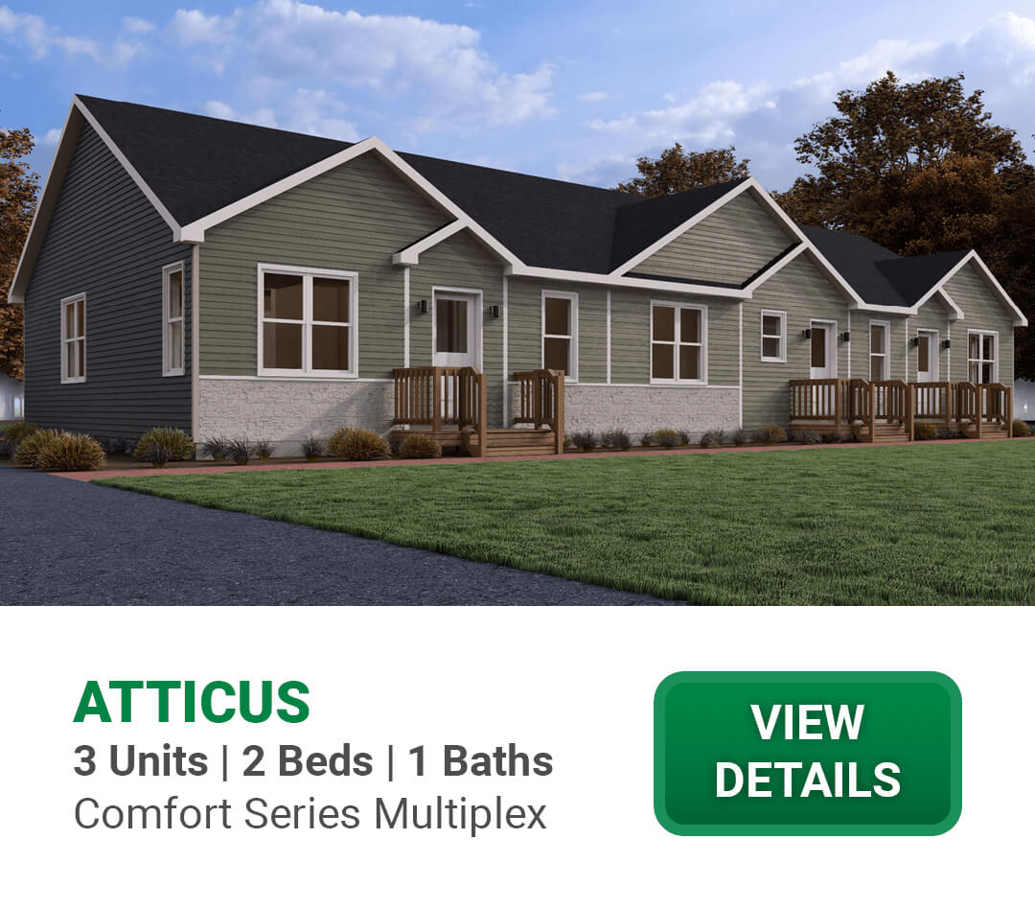Cuthbert
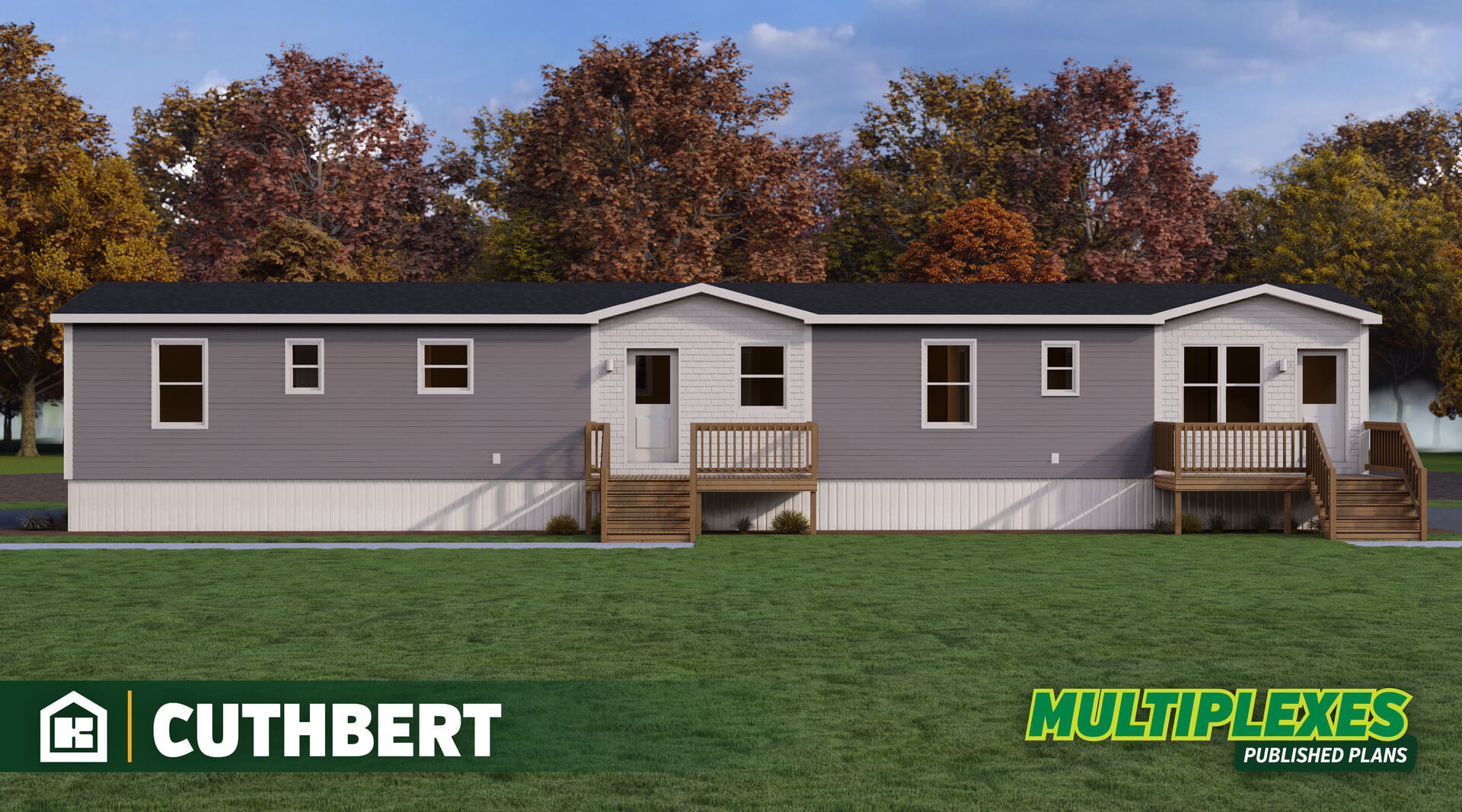
*All renderings & pictures shown are for illustration purposes only. Some items shown may not be standard and/or represent the exact product or finish.
2 Units
2 + 1 BED
1 + 1 BATHS
704 + 496 SQ. FT
16 W x 75 L
Key Features
-
Each unit has a unique floor plan, providing a distinctive living experience that provides an open-concept great room with living, kitchen, and dining areas.
-
Modular construction ensures quick build time, high-quality finish, and energy-efficient living spaces.
-
Single-storey design ensures easy access and mobility for all age groups. Two different unit sizes present a great rental income opportunity, appealing to a wide range of tenants and maximizing occupancy rates.

