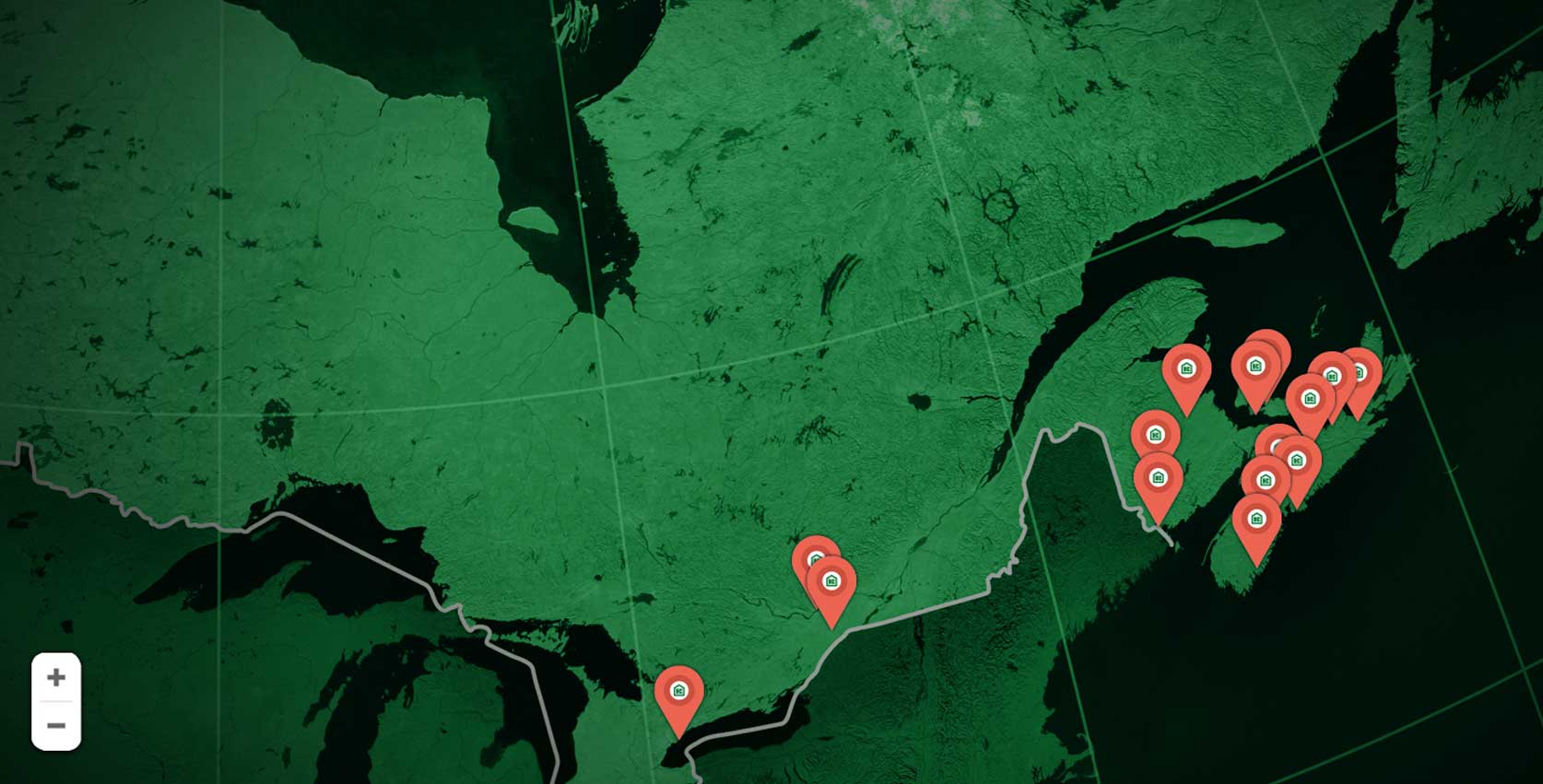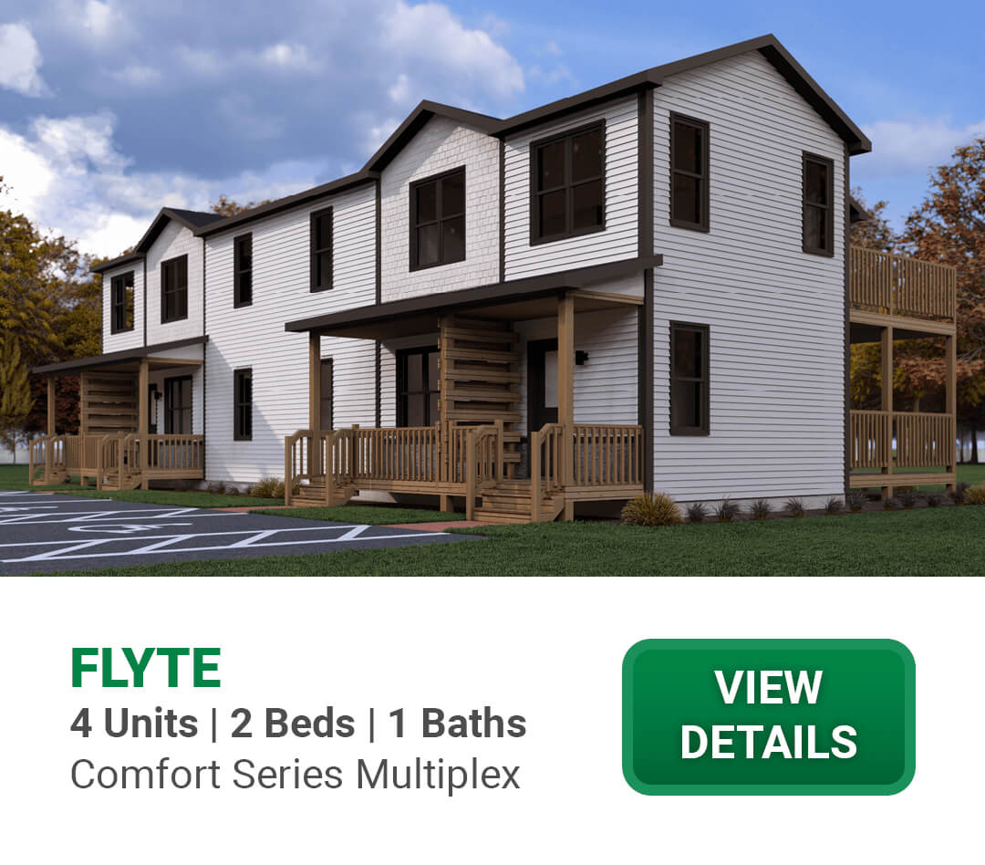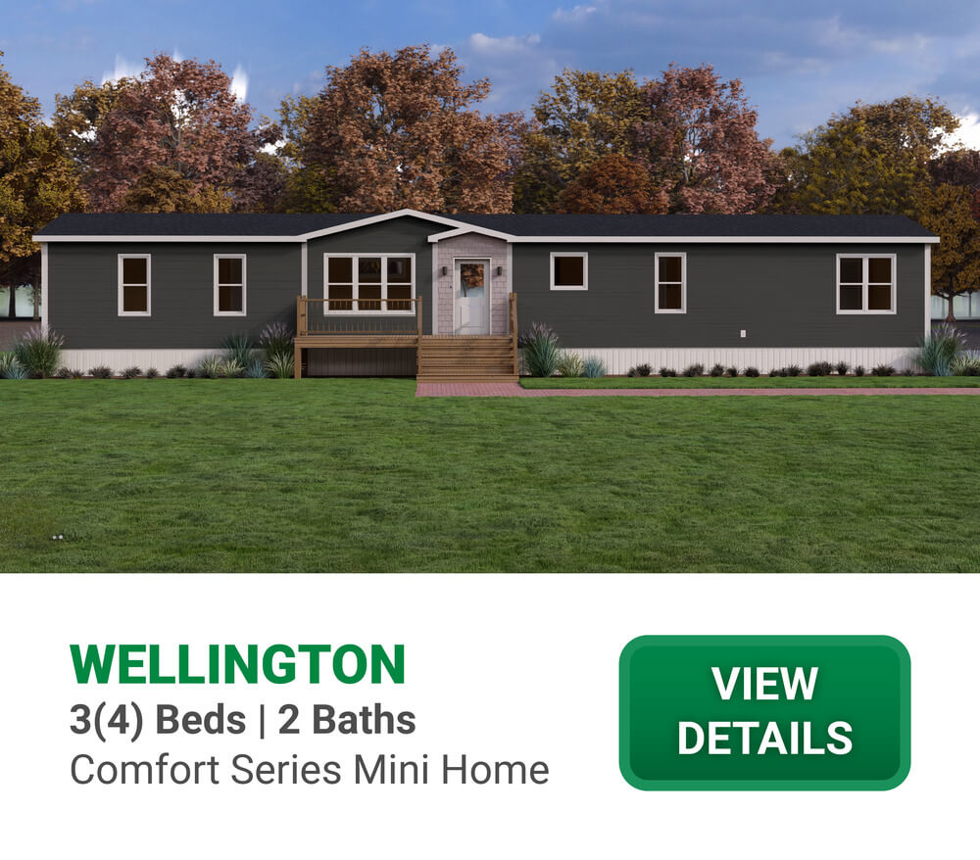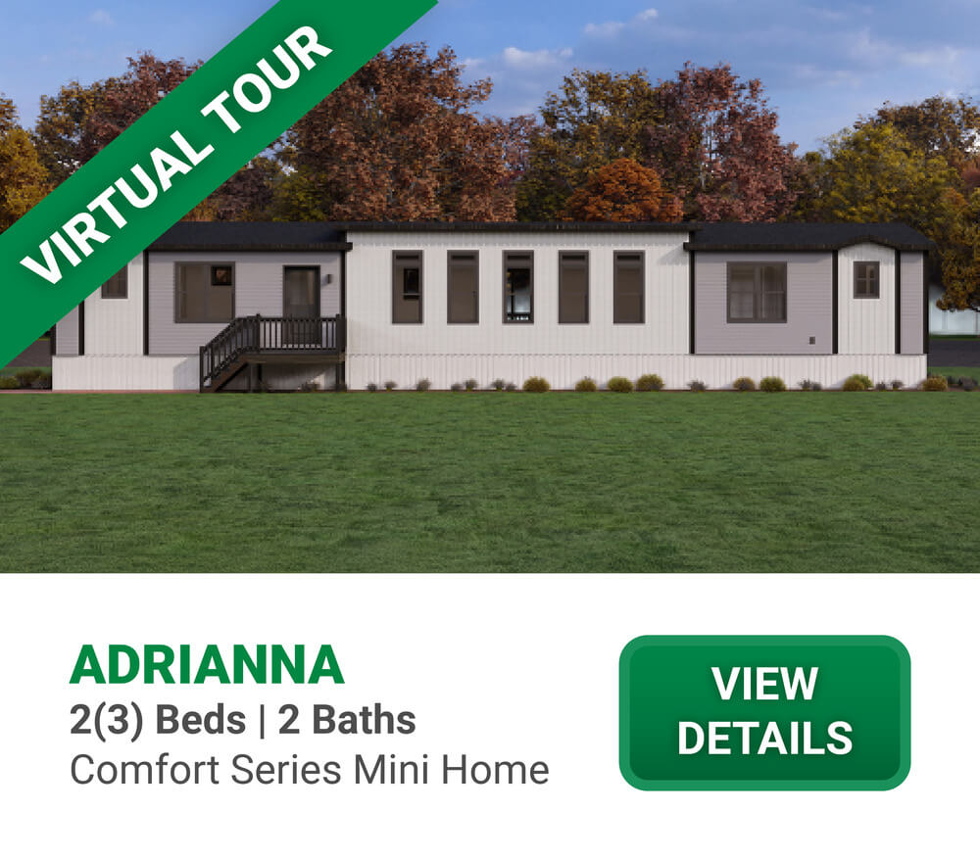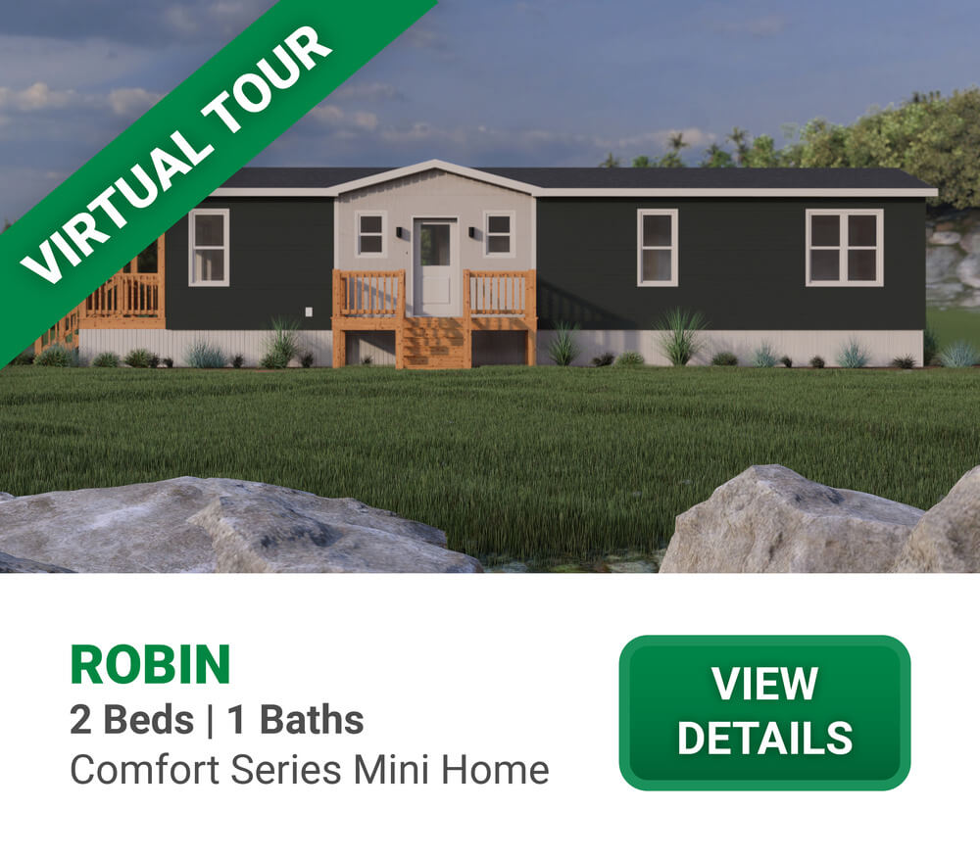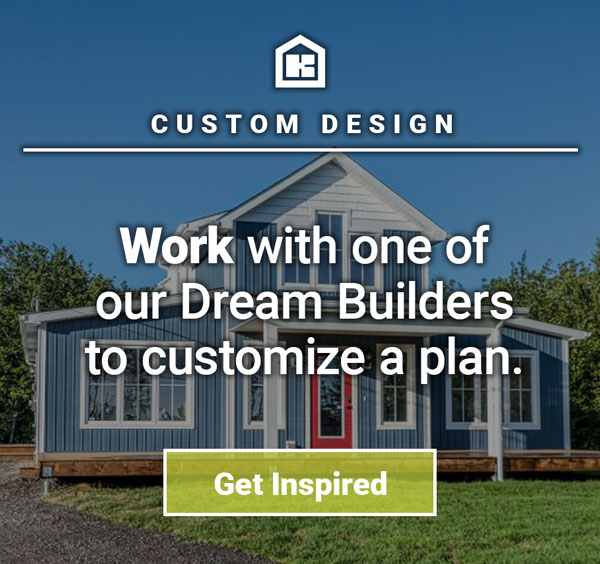Tennycape

*All renderings & pictures shown are for illustration purposes only. Some items shown may not be standard and/or represent the exact product or finish.
2 (3) BEDS
2 BATHS
1184 SQ. FT
16 W x 74 L
What We Love
- L shaped kitchen with island and 30” cabinet pantry
- 2 spacious bedrooms & flex room
- Atrium with transom windows over main living area
- Ensuite bath and walk in closet for primary bedroom
- Spacious second bedroom with generous closet
- Open concept
- Attractive exterior
- Light flooded main living area
- Designed to take advantage of a view
The Tennycape offers a modern galley kitchen, 3 bedrooms, 2 bathrooms, and a master suite with walk in closet. This home is a real stunner with it’s modern atrium design through the main area and light flooded main living space. Laundry space and second bath are located close to the kitchen and second bedroom for convenience. Also offering a great layout for a teen of families with an adult family member at home. One of the bedrooms is located next to the master, great for families with a new addition, or a home office. Welcome to your energy efficient modular Kent Homes dream home.
TAKE THE VIRTUAL TOUR
Please note that floorplans may be subject to design changes.
Steps to Move in Day
It takes only two weeks to build a home in our manufacturing facility, however the process from design to move in is dependent on a number of factors. Obtaining a building permit, site review, key product decisions and ensuring your design is complete & signed off are all important steps. For most of our clients the process from start to move in is between 16 and 24 weeks. Learn more about the steps that get you to move into day by clicking below.


