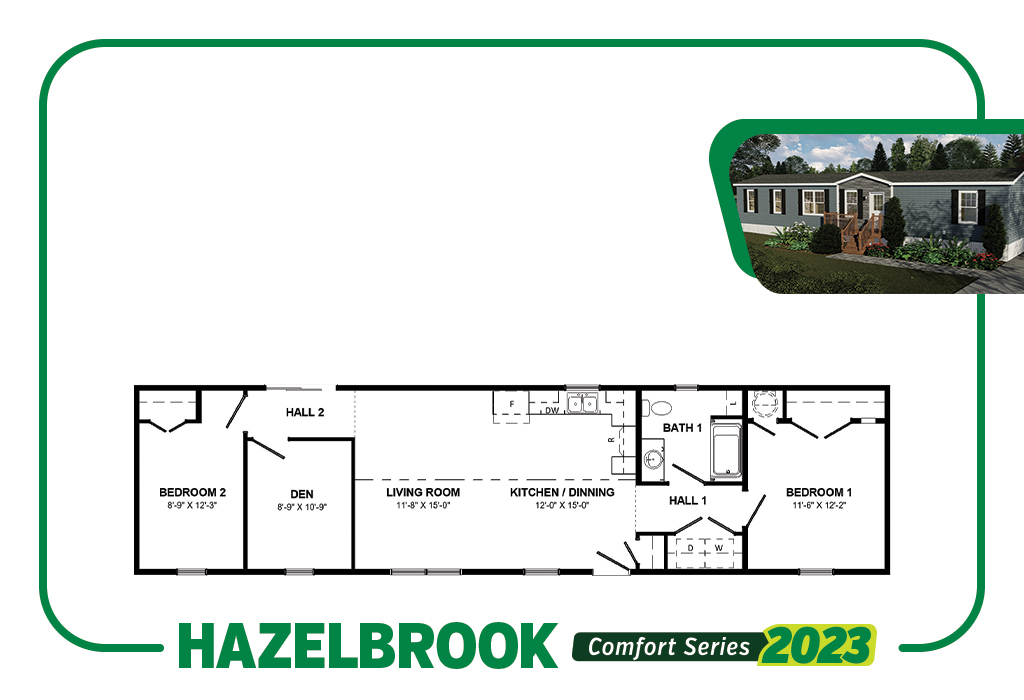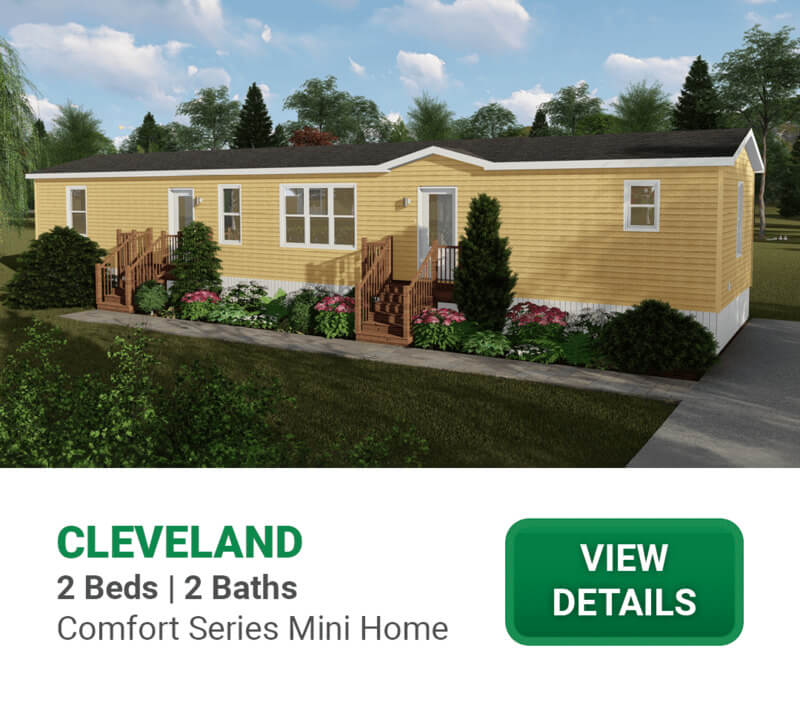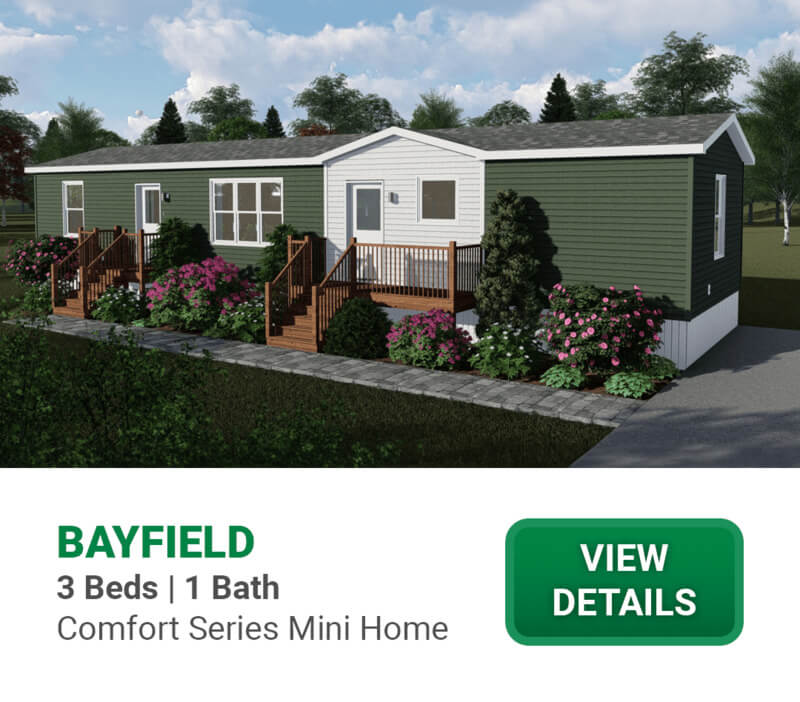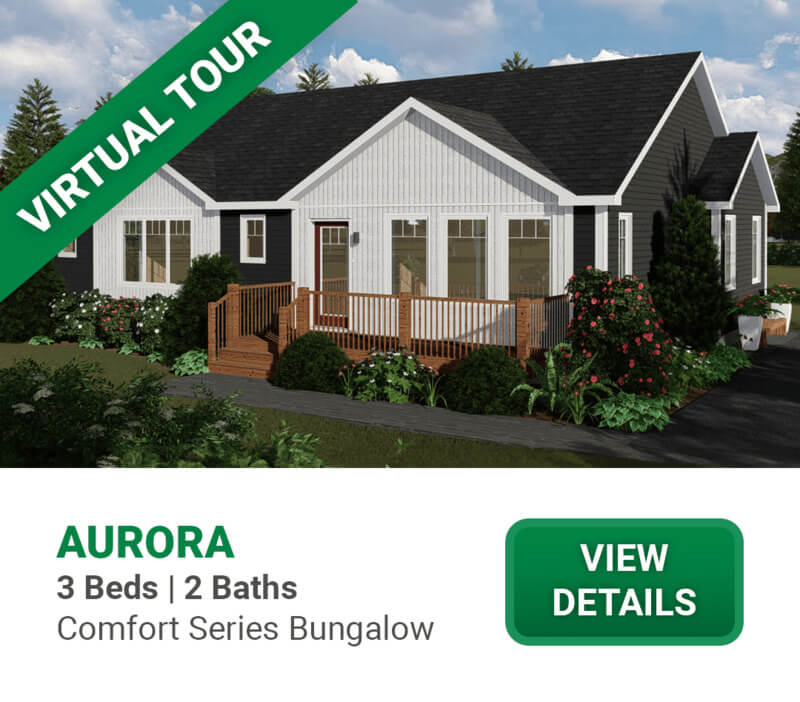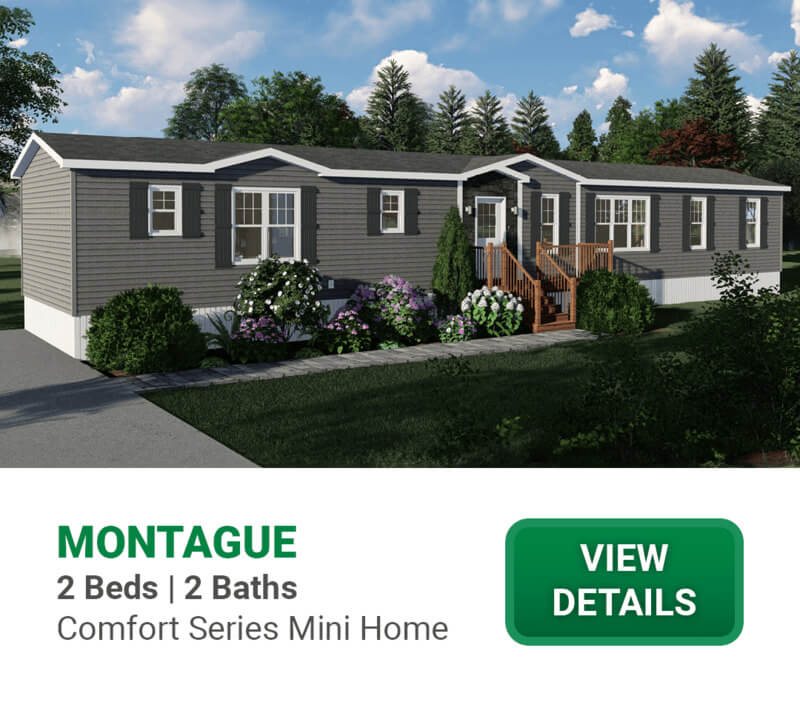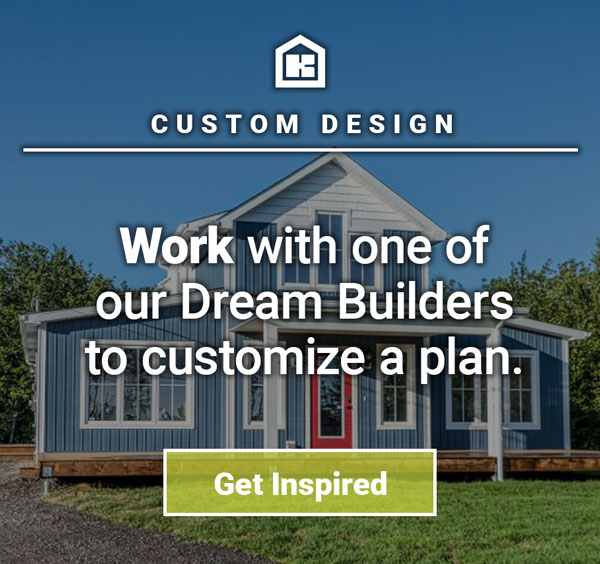Hazelbrook
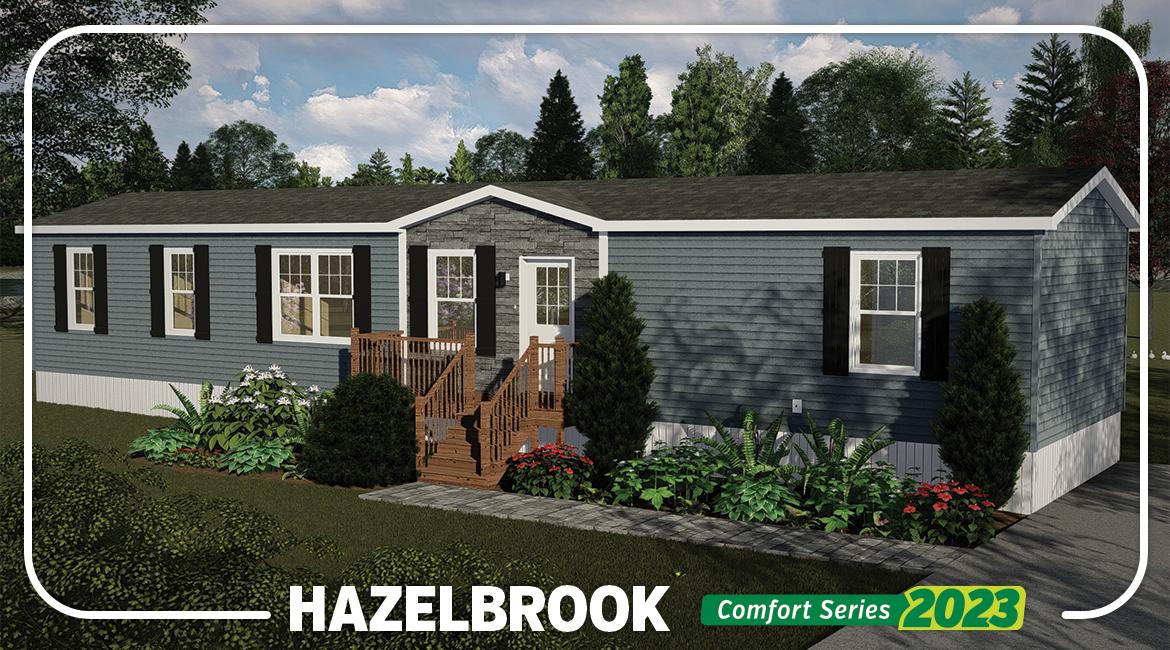
*All renderings & pictures shown are for illustration purposes only. Some items shown may not be standard and/or represent the exact product or finish.
2 (3) BEDS
1 BATHS
1024 SQ. FT
16 W x 64 L
What We Love
- L-shaped kitchen
- Good sized bedrooms
- Cathedral ceiling through main living area
- Economic design
- Open concept
- Country kitchen layout
Smart storage and a big L-shaped country kitchen. This just feels like summer.
Steps to Move in Day
It takes only two weeks to build a home in our manufacturing facility, however the process from design to move in is dependent on a number of factors. Obtaining a building permit, site review, key product decisions and ensuring your design is complete & signed off are all important steps. For most of our clients the process from start to move in is between 16 to 24 weeks. Learn more about the steps that get you to move into day by clicking below.




